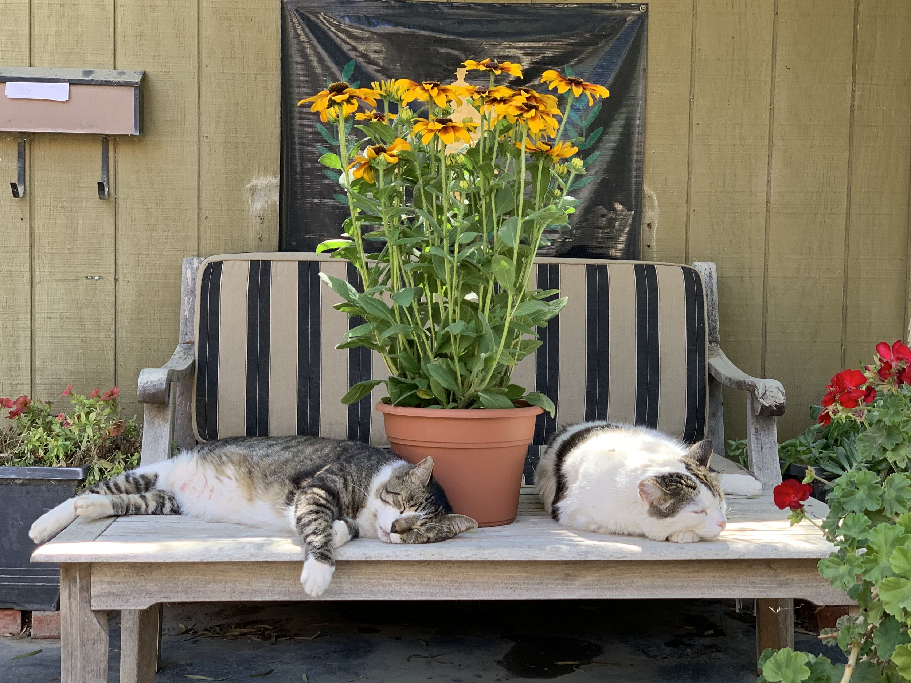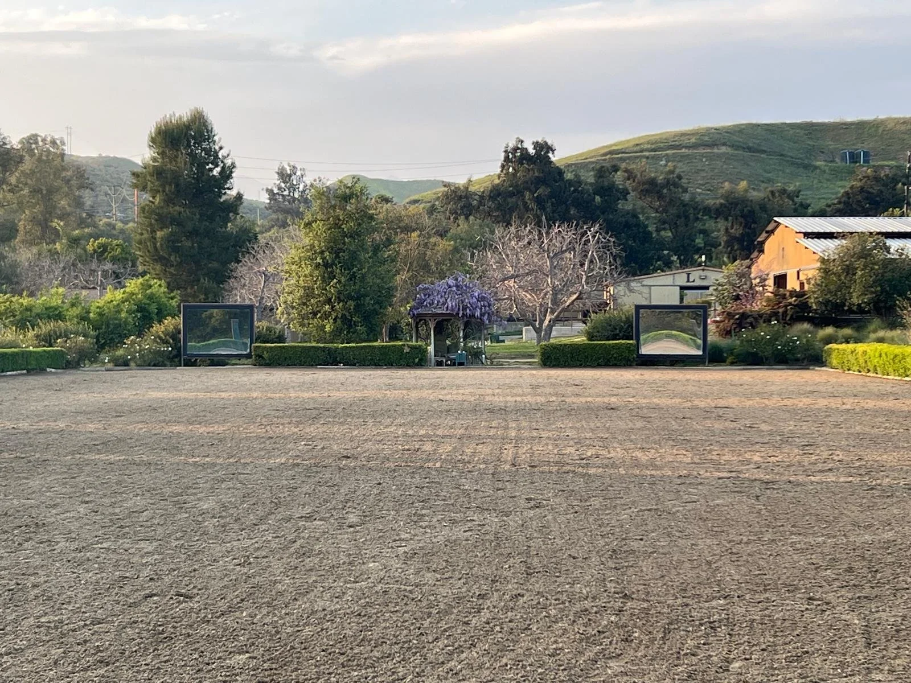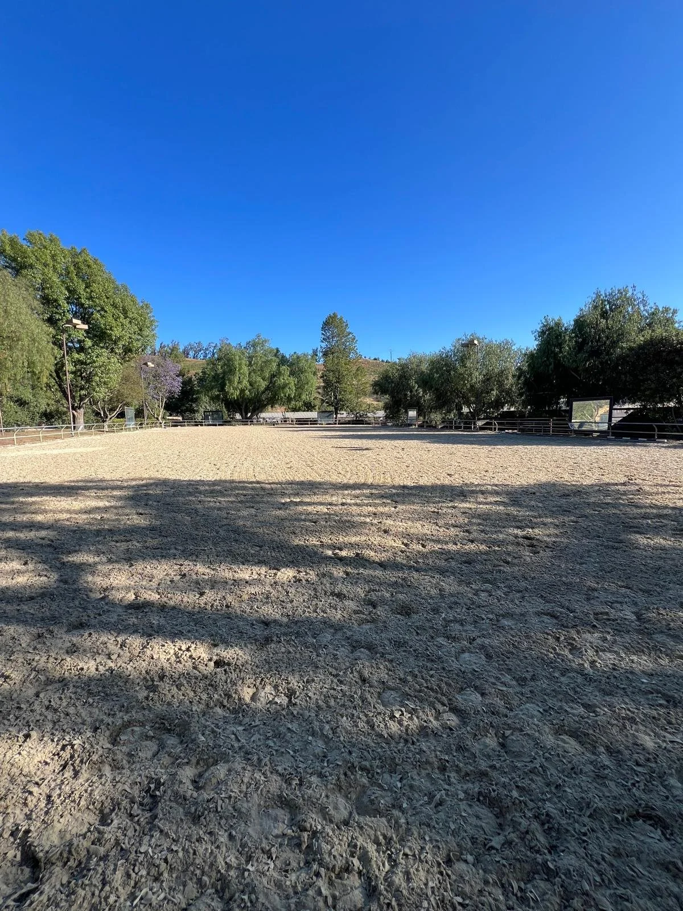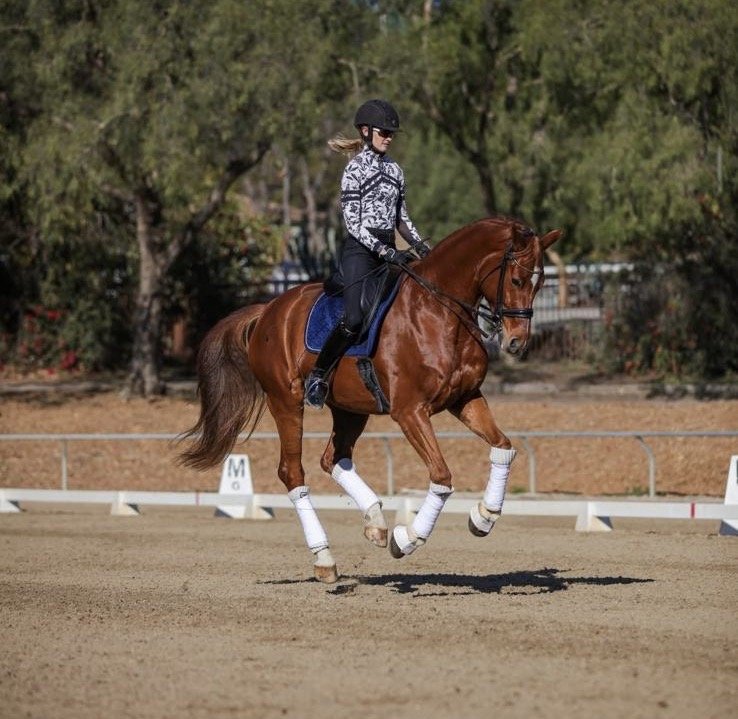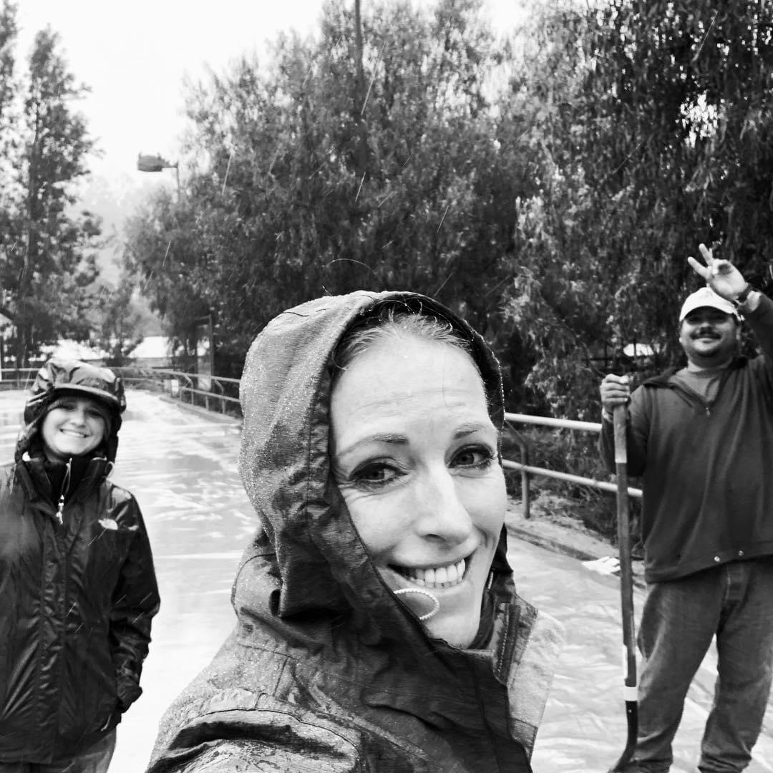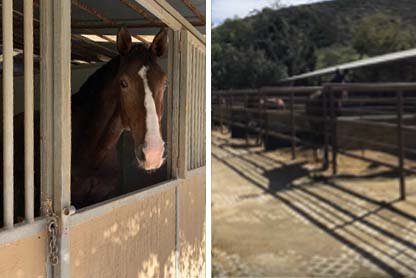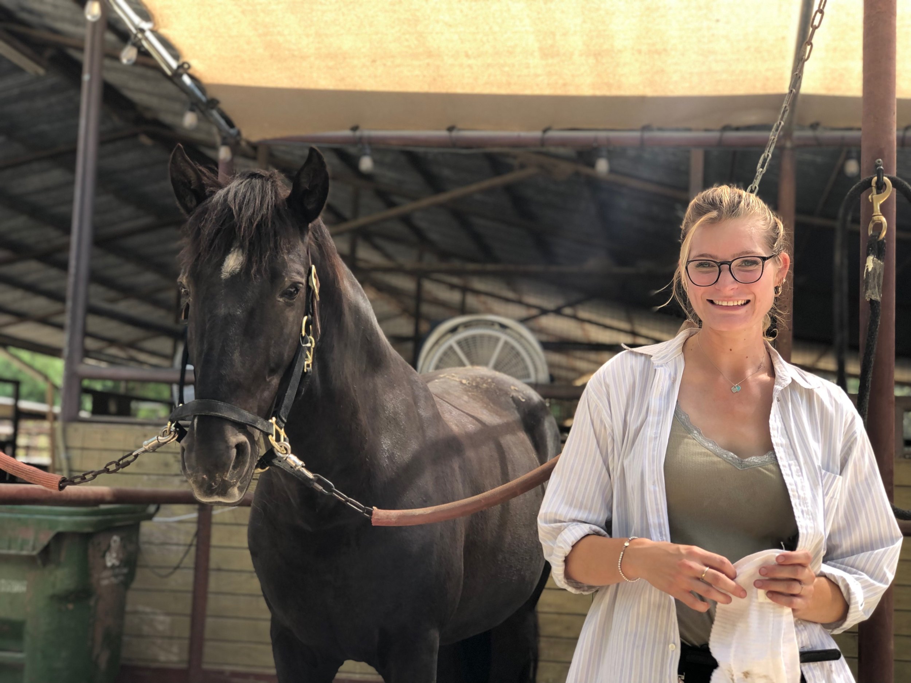FACILITIES
Fox Canyon Farm Equestrian Center boasts five arenas, including two with lights for evening riding, and two oversized for dressage competition — all with world-class GGT footing.
A hacking loop circles the entire 20-acre property, inviting peaceful warm-up and cool-down walks with friends. A strong sense of community is fostered through special events, hosting shows, and impromptu gatherings on the patio.
THE ARENAS
North Dressage Arena
Room for large court with generous outside track, with gazebo viewing
Southwest Dressage Arena
Mirrored with room for large court with generous outside track, boxwood hedge border, with gazebo viewing
East Dressage Arena
Mirrored and fully-lit for evening riding with a raised viewing platform
West Arena
150’ x 200’ – set up for dressage with full mirrors on both short and long sides, fully lit for evening riding, with shaded viewing
Northwest Arena
200’ x 300’ – can hold two large courts side by side for dressage shows, with room for outside tracks, shaded gallery
FOOTING
World-class GGT footing is installed in all arenas, dragged and watered 2x/day. The primary drag is the GGT One Care Pro, which breaks up, fluffs, then levels the footing. An ArenaVator is used several times monthly to further fluff any compacted footing.
A roller is used to seal footing before rains. A crew of up to 15 set up the custom CoverMaster tarps, so at least two arenas can be used immediately after rain. Drainage is excellent in uncovered arenas due to constant leveling and maintenance of camber and crown.
OTHER FACILITIES & FEATURES
Variety of Stall Options
Half or full covered mare motels, fully finished box stalls with StableComfort mattress, large box stalls with attached paddocks
Generous Turnouts
Generous turnouts in irrigated grass or dry paddocks, safe pipe fencing
Covered 50’ Round Pen
Covered 50’ round pen with balcony viewing and lights
European Hot Walker
European hot walker for four horses
Multiple Tack & Storage Rooms
Shaded Grooming Stalls
Ten Wash Stalls
Restrooms near the Stables
Shaded Patio
Main Office
The main office features a full kitchen and restroom with shower, and lounge
Trailer Parking
Gated and fully fenced property
Drought-Tolerant Landscape
The spectacular drought tolerant landscape emphasizes California native plants and ornamental trees, designed by Amy Nettleton's Elemental Landscapes, and installed 2007-2009. Now fully mature, we are carefully restoring overgrown areas, as well as trimming the 200 gorgeous trees that gracefully shade our world and provide habitat for birds and small creatures.

